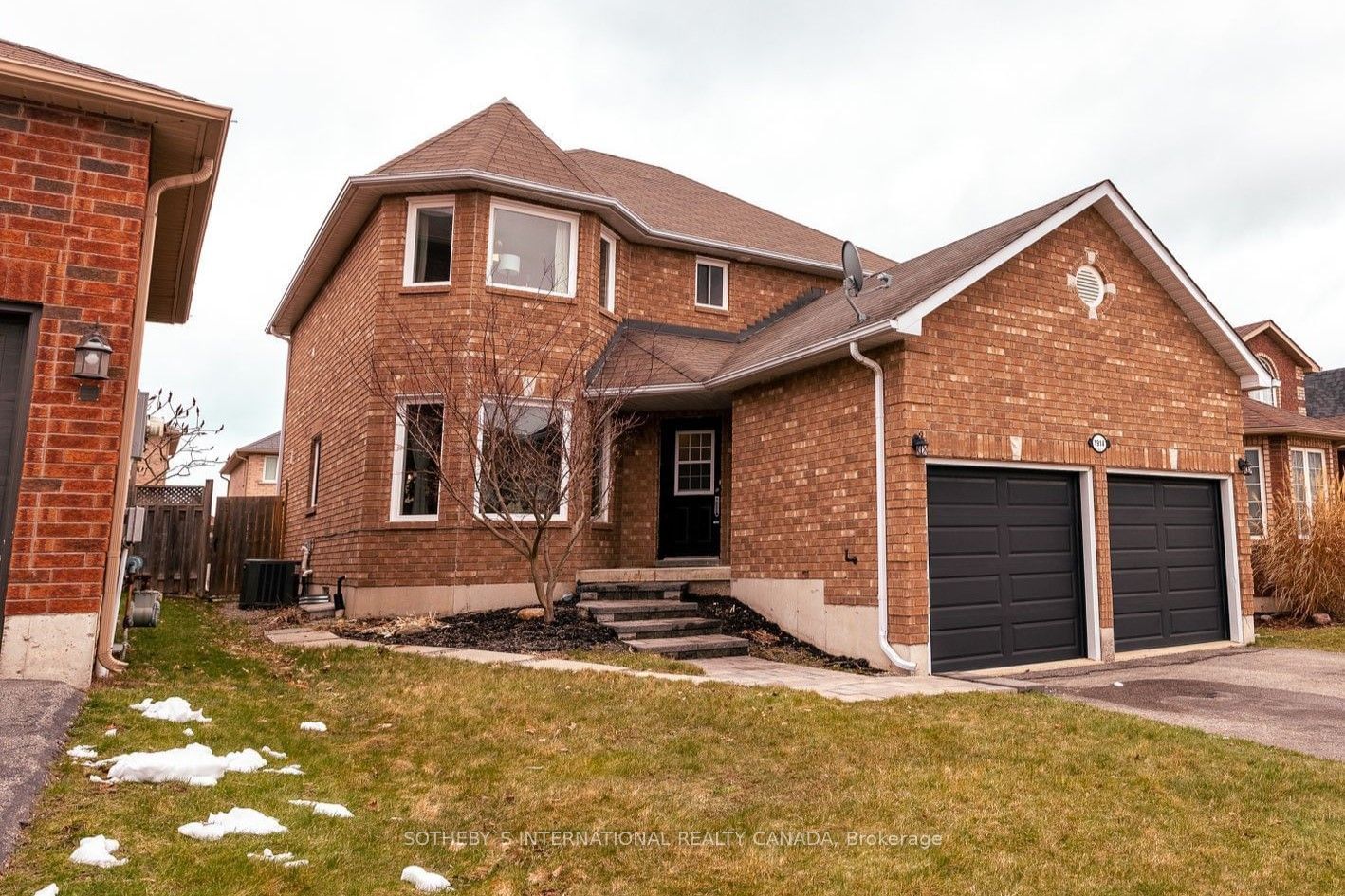$985,000
$***,***
3+2-Bed
4-Bath
2000-2500 Sq. ft
Listed on 6/11/24
Listed by SOTHEBY`S INTERNATIONAL REALTY CANADA
Welcome to this stunning all-brick detached family home offering a unique blend of rustic charm, versatility, and comfort, complete with a full in-law suite! Boasting a total of 5 bedrooms (3+2) and 4 bathrooms, this residence presents an exceptional opportunity for multigenerational living or expanded space for guests. Conveniently featuring two full kitchens and two laundries(option for 3rd), this home offers endless possibilities for personalized use. Highlights include a bright renovated kitchen with stainless steel appliances(High end Gas Stove), a spacious master bedroom with a private deck and 5-piece ensuite, and a finished basement with a second kitchen, 2 bedrooms, and a full bath. Additional features include a double garage, upgraded trim, and in-wall surround sound wiring. Don't miss out on this versatile and stylish property in a prime location.
Interlock front Walkway & Rear Patio. All Newer Windows. Primary Closet can be used as Laundry
To view this property's sale price history please sign in or register
| List Date | List Price | Last Status | Sold Date | Sold Price | Days on Market |
|---|---|---|---|---|---|
| XXX | XXX | XXX | XXX | XXX | XXX |
| XXX | XXX | XXX | XXX | XXX | XXX |
| XXX | XXX | XXX | XXX | XXX | XXX |
| XXX | XXX | XXX | XXX | XXX | XXX |
| XXX | XXX | XXX | XXX | XXX | XXX |
| XXX | XXX | XXX | XXX | XXX | XXX |
Resale history for 1914 Swan Street
N8426854
Detached, 2-Storey
2000-2500
9+2
3+2
4
2
Built-In
4
6-15
Central Air
Finished
Y
Brick
Forced Air
N
$4,373.00 (2023)
< .50 Acres
111.00x39.40 (Feet)
